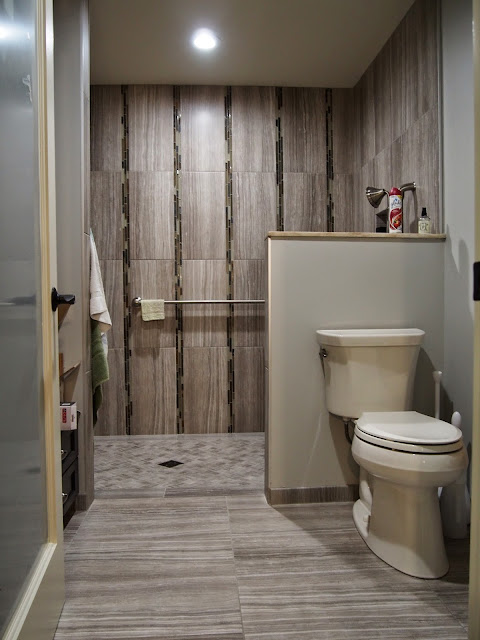These are two before photos of an outdated master bathroom and its walk in closet that stood directly across from in.
Here at Borchert Kitchen and Bath, we were able to tear out the shower, toilet, sink, and other items in the space in the first picture and replace them with a stunning his and her vanity.
Then, we took the closet space and created an extension of the bathroom where we were able to put in a walk in shower and toilet along with shelving units for storage.








No comments:
Post a Comment