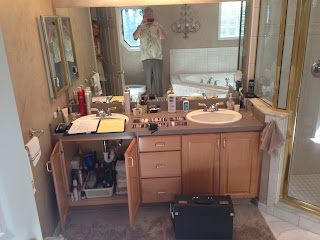As a Design- Build Firm we help our clients find the end result to their vision for a remodeling project. Many times the client will share what their needs and wants are for this space and we design and select products according to those desires. Then there are times that a client will have one particular item that they use as the full inspiration for the design. The following project was one of those cases.
The homeowner had found a beautiful glass mosaic tile that she wanted to use in the space. She brought the sample to us and asked that we design her master bathroom with it in mind. Of course there were other needs and wants, some of which included removing a never-used jetted tub and enlarging the shower. The toilet was to be relocated behind a wall that would be built to give privacy but also become a feature wall as you walked into the room.
 |
| Vanity had a dated look with a laminate top that screamed 90's! |
The client liked the location of their existing vanity and felt comfortable with the storage that they had. What they didn't care for was the tired look of the drop in sinks in a laminate top and the light pickled stain that was so in about fifteen years ago. You can just make out the shower to the right of the photograph.
 |
| Not only was the tub not used, but it also proved difficult to get in and out of. |
The homeowners felt there was no need to keep the tub that they never used and instead wanted to use the space to make the shower larger. By removing the tub from this corner of the room, we could relocate the toilet away from the entry door.
 |
| Enclosed shower with framed glass door/windows |
With the tub being removed (you can catch a glimpse in the lower right hand corner of the photo) the space would be open to enlarging the shower to the size that the homeowner wanted. Two walls were built- one that would function as the new wall to the shower and the other that would act as a privacy wall for the newly relocated toilet.
 |
| New proposed floorplan |
The client brought us a sample of the glass above and asked us to design her master bathroom with it as the inspiration for color and layout.
The completed project with the new wall that became a focal point when you entered the bathroom
The glass mosaic was used as a vertical panel to break up the rest of the field tile in the shower area. A contrasting darker color tile was used on the main floor in the bathroom. The glass adds texture and interests along with movement in the space.
A handheld shower head on a slide bar allows the homeowner to move the spray where they would want. The stationary shower head still gives a full spray. A small recessed niche allows these homeowners to place their shower toiletries at a hands reach.
 |
| Another view of the shower |
 |
| A close up of the vanity |
 |
| Privacy wall leading to toilet area |
Here in this picture you can see the corner of the wall leading to the toilet area. The gray colored paint creates a soothing effect in the whole space.
The homeowner used the privacy wall as a focal point when entering the room. A beautiful metallic grasscloth wallpaper was used only on that wall and a this interesting and chic mirror was centered on it. Just remember, it's these little details that add so much to a finished space!







Awesome post you have shared about how to transformed a bathroom by making some renovation. Thanks for sharing this great post.
ReplyDeleteProdigg Signatures