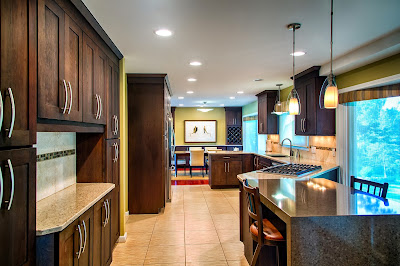The Birth of a New Kitchen
The possibilities are endless, but usually the budgets are not!
That was the dilemma when this homeowner came to us, wanting to gut their dated kitchen. The other was the fact the footprint of the space we had to use included two very large floor-to-ceiling picture windows. The space was not very wide either. The homeowners decided that they wanted to expand the space and make it more functional for entertaining, but also not be so over-designed that the two empty-nesters would feel lost in the space. |
| Original 1970's kitchen |
The original kitchen's layout was very common to that time period. This 1970's colonial had it's kitchen at the rear of the home with a U-shape layout that didn't work with how this couple used the space. The existing soffits (drop ceilings) made the space feel small, and closed in.
 |
| Adjoining Dining Room |
The adjoining dining room, was rarely used and too formal for how the homeowner wanted to operate in the space. The lady of the home was cut off completely from her guests in the kitchen while entertaining. And there's one of those floor to ceiling picture windows that we had to deal with!
 |
| An outdated buffet area |
 |
| Additonal wall in kitchen |
 |
| Another view of the wall in the adjoining dining room |
It was decided that with lifestyle and budget in mind, we would blow out the wall between the dining room and kitchen to open the space up. The soffits were removed raising the ceiling and a design was settled on that would allow us to contend with the two picture windows at either end of the space.
Most clients will also have a good idea of what they like or don't like. These homeowners were a little lost when it came to that part of the project and weren't sure what direction or style to go with. Not a problem! Part of our design process includes asking lots of questions to make sure that we understand all the needs and wants of our clients. Armed with enough information, we made suggestions for products and colors selections that would work with their lifestyle and tastes.
| A quick shot of the demolition of the existing space |
The final look is a total transformation and very dramatic!
The new layout allows the homeowners to interact with their guest while serving food. Cabinets and wine racks were added in the space that was once the dining room. The whole space is more open and bright with a much needed updated and more contemporary look.
The homeowners were willing to give up the idea of a typical table and we were able to use the space to add the snack table that sits up to 4, perfect for when it's just the two of them, but accommodating for when their college aged children are home.
A new run of cabinets gave additional storage space, and the oven was moved to wall, freeing up usable counterspace .






Awesome kitchen guy's I just love it actually I also want to get this kind of amazing kitchen but I am not having any information related to the how much cost price I needed to get this kind of excellent kitchen.
ReplyDeleteSource:Los Angeles kitchen remodeling
There are a lot of factors that affect the cost of a kitchen, Jennifer. This particular project exceeded $65,000.00 by the time it was complete.
Delete